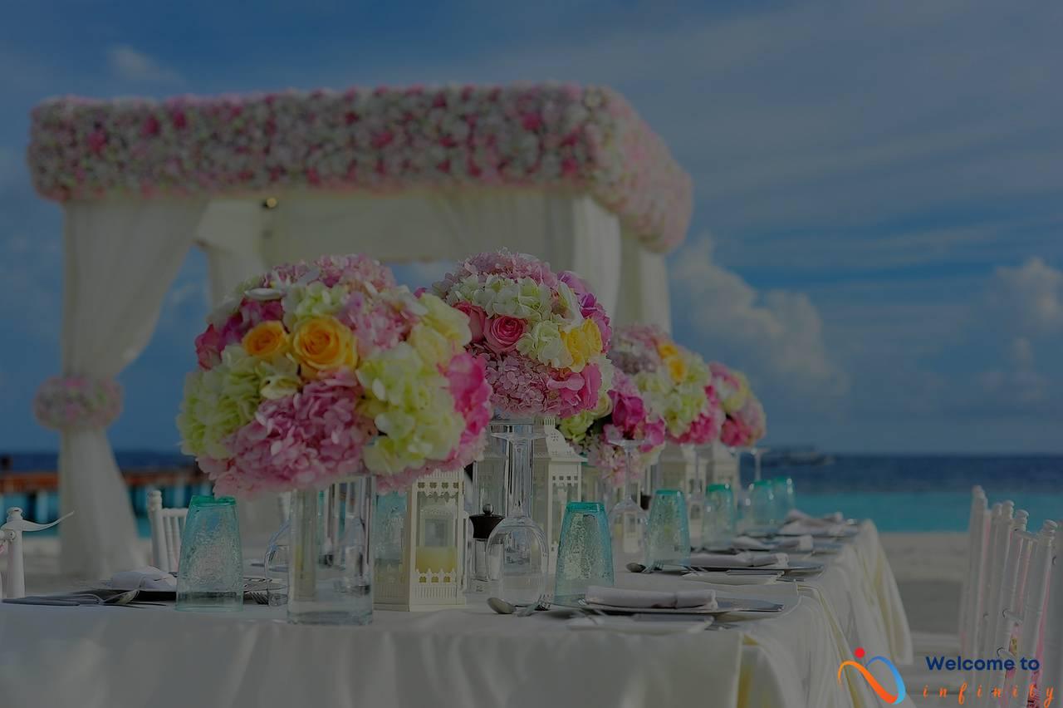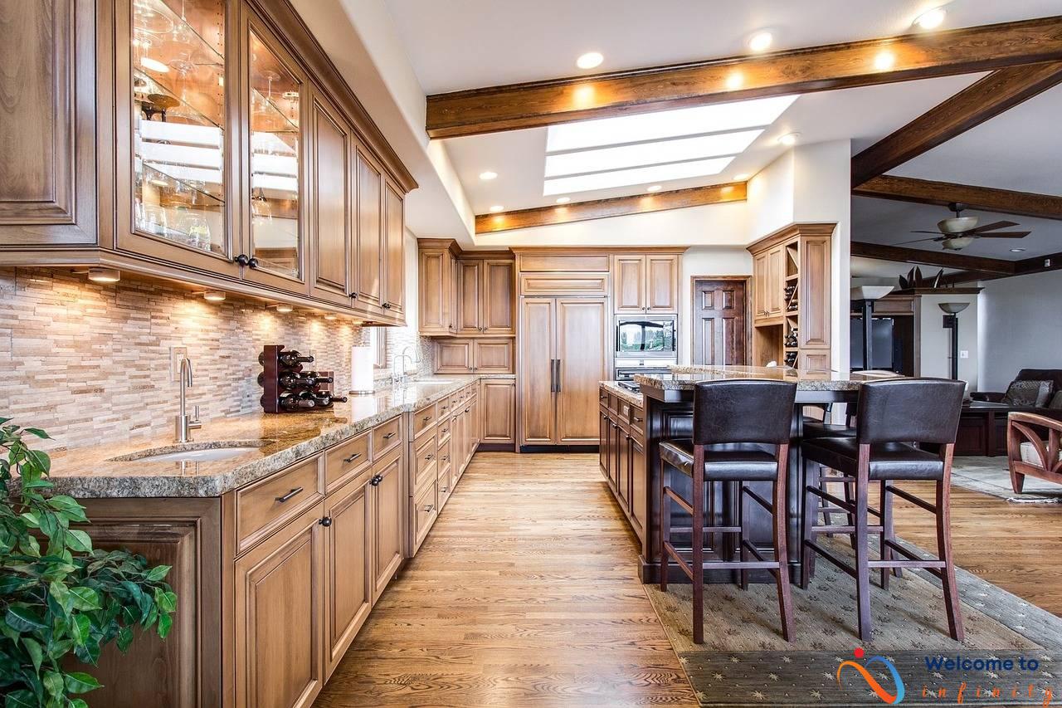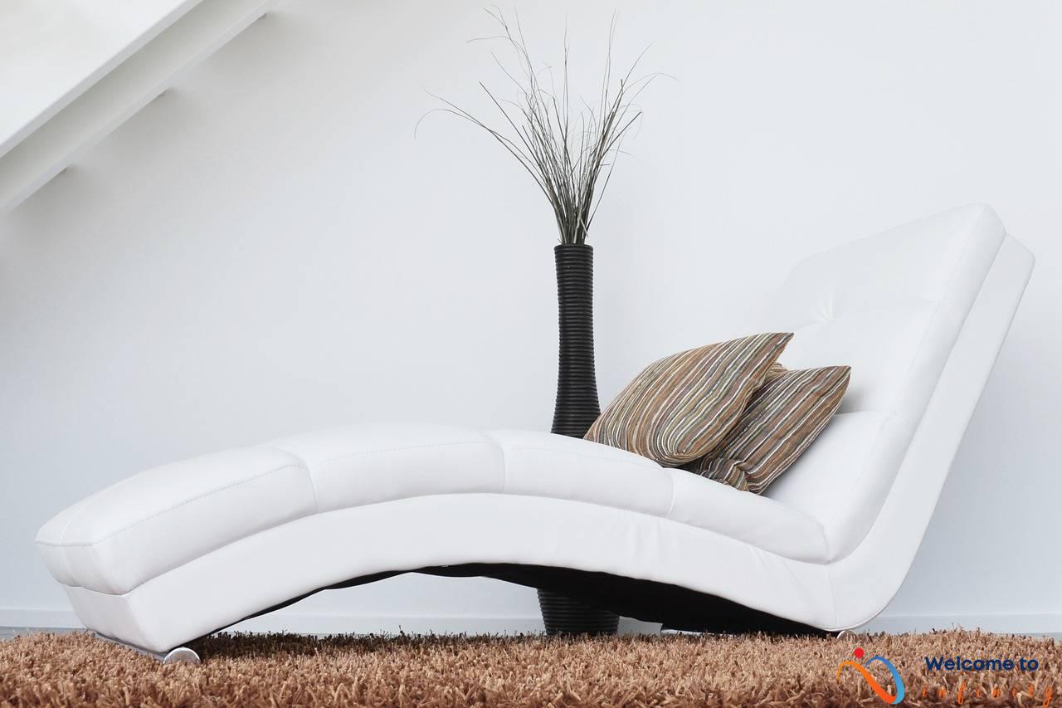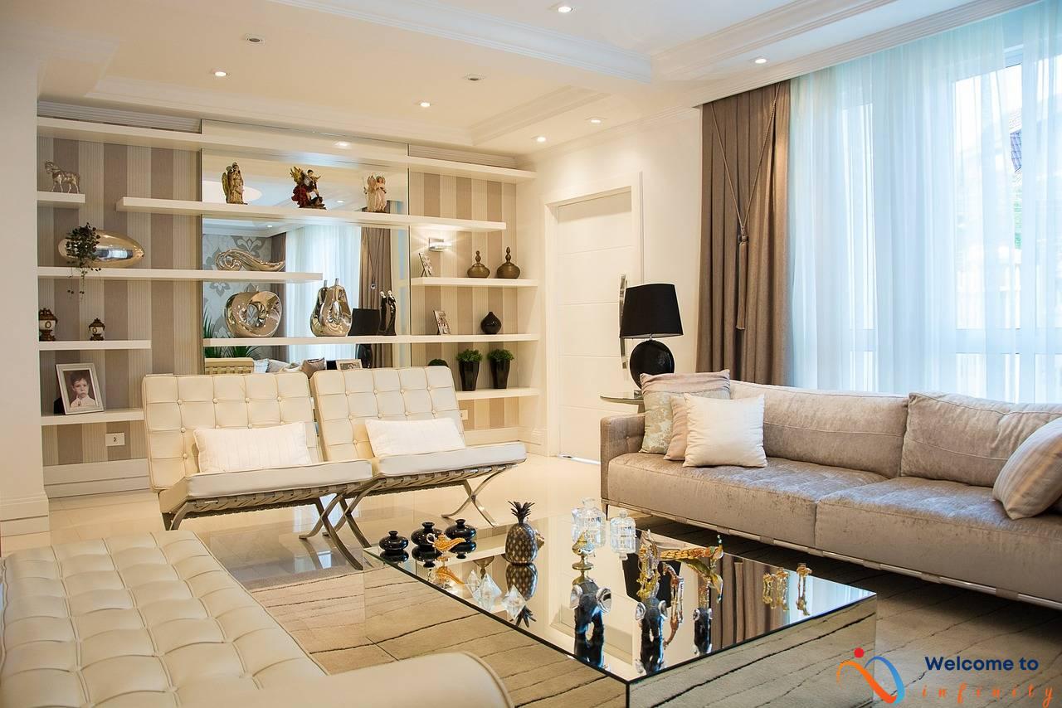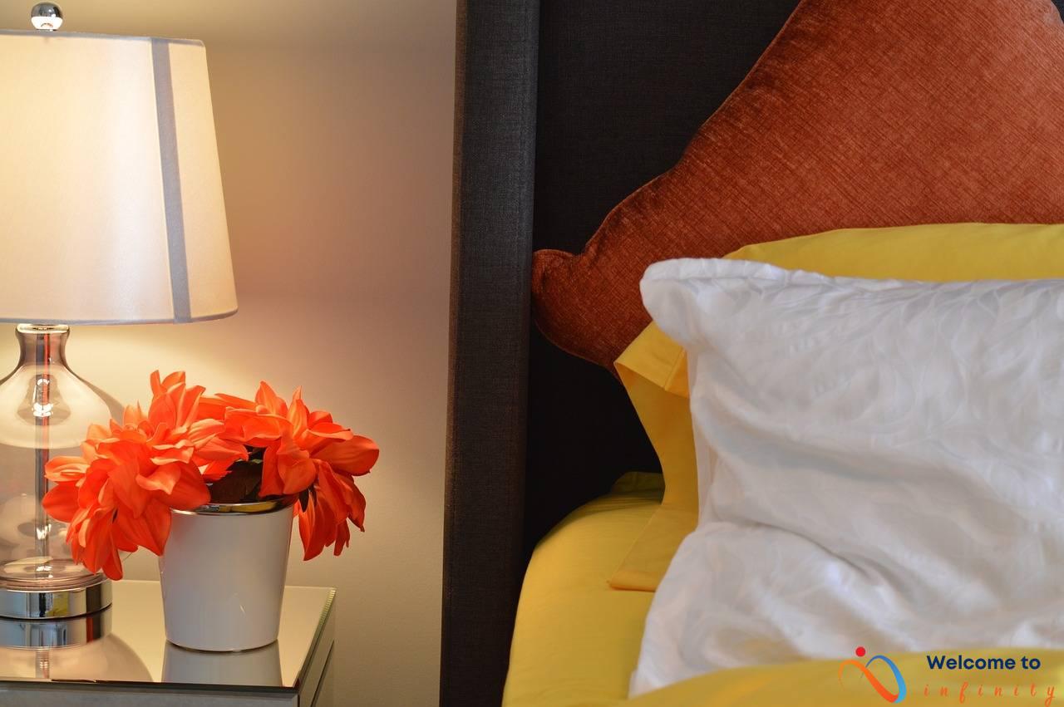Designing your dream kitchen can be an exciting yet daunting task, but with the right approach, you can create the perfect layout. To get started, you need to decide on the functionality of your kitchen. Consider your cooking and lifestyle needs to determine the type of kitchen layout that will work best for you.
Once you've narrowed down your kitchen layout options, it's time to determine the size of your kitchen. This will help you choose the right appliances and cabinets to fit your ideal layout. Planning your kitchen workflow is also essential. Consider the different zones for cooking, preparation, and storage to make the most of your new kitchen space.
Selecting cabinets and appliances is another crucial aspect of designing the perfect kitchen layout. Choose cabinets that fit the size and style of your kitchen and that provide adequate storage for your needs. When selecting appliances, consider their energy efficiency, functionality, and style.
Finally, picking the right materials and colors can make or break your dream kitchen. Think about the colors, textures, and materials that complement your layout and style. Select countertops that are both functional and stylish, such as granite or quartz. Choose flooring that is durable and easy to clean, and select a backsplash that complements your countertops. Lastly, select a color scheme that brings everything together, whether it's classic whites and neutrals or bold and colorful accents.
With these tips, designing the perfect kitchen layout for your dream kitchen can be a breeze. Remember to take your time and think about your needs and style to create a space that is both functional and beautiful.
Decide on Your Kitchen's Functionality
When designing your dream kitchen, it's crucial to decide on its functionality. Will it be a space for cooking meals, entertaining guests, or a combination of both? Think about your lifestyle and needs to determine how your kitchen should function. If you have a large family, you may want to incorporate a dining area into your kitchen. Alternatively, if you love hosting dinner parties, creating a spacious area for guests to socialize while you cook is a must.
Consider the layout of your home and the flow of foot traffic. You don't want your kitchen to be a bottleneck, so ensure that it has enough space for people to move around comfortably. Additionally, think about your storage needs. Do you need a large pantry or lots of cabinets to store kitchen gadgets and equipment? This will help determine the layout of your kitchen and where cabinets and appliances should be placed.
Creating a list of must-have features for your kitchen can also help when deciding on its functionality. Think about items such as a double oven, an island, or a beverage fridge. These features can impact the layout and design of your kitchen, so it's important to decide early on what you need and want.
Overall, when deciding on your kitchen's functionality, it's essential to think about your lifestyle, storage needs, foot traffic flow, and must-have features. By considering these factors, you can design a kitchen that not only looks great but also enhances the way you use it. Using the
- tag to create a list of features or needs can be a helpful way to organize your thoughts and create a cohesive plan for your dream kitchen.
- To make the most of a one-wall kitchen, it's essential to use multitasking appliances. Look for appliances that can perform more than one function. For example, a microwave oven with a built-in convection feature can serve as both a microwave and an oven. A range hood that doubles as a backsplash can help save space.
- Another essential aspect of a one-wall kitchen layout is having an adequate countertop space. Since all the appliances and cabinets are placed on a single line, there may be limited counter space. You can add a portable island or a breakfast bar to increase the countertop space. Opt for a countertop material that is durable and easy to clean.
Choose the Right Kitchen Layout
When it comes to designing your dream kitchen, choosing the right layout is crucial to ensuring functionality and flow. There are several popular kitchen layouts to consider, each with their unique benefits and drawbacks. Your kitchen's size and shape, as well as the way you intend to use the space, will play a significant role in determining which layout is right for you.
One-Wall kitchens are perfect for smaller spaces or studio apartments. As the name suggests, all of the kitchen components, such as cabinets, appliances, and countertops are fitted against one wall. This compact design allows for easy movement to all the necessary components and gives you enough space to prepare meals.
Galley kitchens are right for those who love to cook and have a larger kitchen space. This layout involves two parallel walls of cabinets and appliances, making it perfect for creating a streamlined workflow. However, a galley kitchen may feel a little cramped if it's not appropriately designed.
If you have an open-concept living area or a larger kitchen space, an L-Shaped kitchen may be perfect for you. This layout combines two perpendicular walls of cabinets and appliances that create an open, airy space. It provides a lot of counter space for meal prep and can easily accommodate multiple cooks.
Another popular kitchen layout is the U-Shaped kitchen, which is ideal for larger kitchens. Its configuration creates a centralized workspace, making it easy to work with multiple people. This layout provides ample storage space and can aesthetically separate kitchen areas from the rest of the house.
In conclusion, consider the size of your space, the way you intend to use your kitchen, and your design preferences when choosing the perfect kitchen layout. Each layout provides specific benefits and drawbacks, and it's essential to weigh each carefully before deciding.
One-Wall Kitchen
If you have limited space, a one-wall kitchen layout may be perfect for you. All the appliances, cabinets, and countertops are arranged in a single line to save space. This type of kitchen layout is suitable for small apartments, studios, and tiny homes. Designing a one-wall kitchen requires careful planning to ensure functionality and efficiency.
When designing a one-wall kitchen, keep in mind that everything has to fit in a limited space while providing enough storage. Vertical storage solutions, such as tall cabinets and open shelves, can help maximize storage space. However, it's crucial not to overcrowd the space, or you risk making the room feel cramped and cluttered. Consider using a monochromatic color scheme to create a sense of openness and balance.
In conclusion, a one-wall kitchen is a great solution for small spaces and can be both functional and aesthetically pleasing with careful planning and organization. By using space-saving appliances and storage solutions, keeping the color scheme simple, and maximizing countertop space, you can design the perfect one-wall kitchen to fulfill your cooking and entertaining needs.
Galley Kitchen
A galley kitchen is a long and narrow kitchen layout that has two runs of cabinets or appliances opposite each other. For those who love to cook, a galley kitchen is a perfect choice as it provides an efficient cooking area. This type of layout is recommended for small or open-plan spaces as it maximizes the use of the available space.
One of the main benefits of a galley kitchen is that it creates an efficient workflow as everything is easily accessible. You can move from one end to the other with ease, and the work triangle concept – the concept of having the refrigerator, sink, and stove all within a few steps of each other, can be easily implemented. With a galley kitchen, you can easily divide it into zones to create a functional workspace.
When designing a galley kitchen, it's important to ensure there's enough space for traffic flow. If you have a door at one end of the kitchen, make sure there's enough clearance for it to open freely. Consider installing pocket doors or sliding doors as an alternative to traditional swinging doors as they save space.
In terms of storage, a galley kitchen can work well with the right design. Cabinet designs that go up to the ceiling provide ample storage space for items that are not frequently used. Utilize pull-out shelves and drawers for easy access to pots, pans, and small appliances.
Another design element to consider when planning your galley kitchen is lighting. Pendant lights or recessed lighting can add warmth and depth to the space. Additionally, under-cabinet lighting can highlight your countertops and backsplash while providing task lighting for meal preparation.
Overall, a galley kitchen is a great choice for those who love to cook and want an efficient workspace. With careful planning and consideration of the design elements mentioned above, you can create a galley kitchen that perfectly fits your needs and style.
L-Shaped Kitchen
If you want to make the most of your kitchen's available space, an L-shaped layout is the perfect solution. This design is versatile and can adapt to any kitchen size or style. It creates an efficient work triangle between the sink, stove, and refrigerator, making meal prep and cooking a breeze. The L-shaped configuration also offers ample storage and countertop space, which is perfect for busy households.
One of the benefits of an L-shaped kitchen layout is that it can easily accommodate an island or a dining table. This will create a gathering spot for your family and friends, making it the heart of your home. Another advantage is that it can provide a clear traffic path, which is important in any kitchen design. With the L-shape, you'll have a separate area for the cooking and cleaning activities, while still offering a comfortable area for your guests to relax.
To make your L-shaped kitchen layout work, you need to consider several factors. First, determine how much space you need for the work triangle and ensure that there's enough space for appliances and cabinets along the walls. Make sure to leave enough room for cabinet doors to open properly without blocking other elements. Also, consider using a corner sink to maximize the workspace.
You can create a visual divide between the kitchen and living area in an L-shaped layout by adding cabinetry, shelving, or an island. This will give you a more organized look and will provide additional storage space. To enhance the overall aesthetics, you can choose matching colors and materials for the cabinets, countertops, and backsplash.
In conclusion, an L-shaped kitchen layout is a smart and practical solution for any space. It offers an efficient work triangle, ample storage, and countertop space, and it can work with any design style. With careful planning and a little creativity, you can easily make an L-shaped kitchen the perfect layout for your dream kitchen.
U-Shaped Kitchen
A U-shaped kitchen offers ample counter and cabinet space while creating an efficient workflow. This layout is ideal for larger kitchens with plenty of room to accommodate the design. The U-shape creates three distinct workstations, allowing you to cook, prep, and clean up without moving too far.
When planning your U-shaped kitchen, consider the layout of your space. Your countertops, appliances, and cabinets should be arranged in a way that maximizes your workflow. It's essential to have enough room in the center to move around freely, so be sure to take your kitchen's traffic flow into consideration.
When selecting cabinets and appliances, consider their placement carefully. You want to maximize your storage space while ensuring that everything is easily accessible. Installing cabinets that extend to the ceiling can help you utilize every inch of available space.
If you're remodeling your kitchen to create a U-shaped layout, you may need to make structural changes to ensure that it works. This could include moving walls, plumbing, or electrical components. It's crucial to hire a professional contractor who can advise you on the best course of action.
In terms of style, the U-shaped kitchen is versatile. You can make it modern and minimalist or add ornate details for a more traditional feel. Choose materials that complement your overall design scheme, and select appliances that are both functional and stylish.
In conclusion, a U-shaped kitchen is an excellent choice if you have ample space and want to maximize efficiency. With careful planning and attention to detail, you can create a stunning kitchen that will meet your needs for years to come.
Determine the Size of Your Kitchen
Determining the size of your kitchen is an important step in designing the perfect layout for your dream kitchen. Before you start selecting cabinets, appliances, and colors, you need to know how much space you are working with. The size of your kitchen will help determine what kind of layout will work best for you and what type of appliances and cabinets you can accommodate.
To determine the size of your kitchen, first, measure the length and width of the room. If your kitchen has any irregularities or alcoves, take those measurements as well. After you have your measurements, you should draw out a rough sketch of the space. Consider where the windows, doors, and other features are located, as this will help you plan where to place your cabinets and appliances.
Once you have your sketch, you can start playing around with different layout designs, taking into account the size of your kitchen. If you have a smaller kitchen, you may want to consider a one-wall or galley layout. For larger kitchens, an L-shaped or U-shaped layout may work better. You should also factor in the size of your appliances and cabinets, as these will take up a significant amount of space in your kitchen.
It's important to remember that the size of your kitchen will dictate what kind of layout and design you can use. So, take the time to accurately measure and sketch out your space before you start selecting any cabinets or appliances. With the right size and layout, you can create a functional and beautiful kitchen that will be the envy of all your friends and family.
Plan Your Kitchen Workflow
When planning your dream kitchen, it's essential to consider how your kitchen workflow will operate. A well-planned kitchen workflow can make all the difference in the functionality and efficiency of your kitchen. The workflow should be convenient and logical, allowing you to perform tasks with minimum steps and effort.
To start planning your kitchen workflow, consider the three primary work zones – the cooking zone, the cleaning zone, and the storage zone. Once you've identified these zones, you can focus on creating a harmonious flow between them. The layout must allow you to move easily between work zones, and each zone should be located in proximity to the necessary cabinets, fixtures, and appliances.
Another important factor to consider in your kitchen workflow is the positioning of your major appliances, such as the refrigerator, stove, and sink. These appliances should be positioned for efficient and safe use, creating a smooth flow from one task to the next. By optimizing the placement of appliances, you can minimize work-related strain and facilitate easy transitions between tasks.
A kitchen island can be an excellent addition to your kitchen workflow. It can provide you with additional counter space, a spot to prepare food, and extra storage. A well-positioned island can also act as a divider between the cooking and cleaning zones, providing a comfortable and functional workspace for both.
Finally, think about the storage and access to essential kitchen tools and appliances. Consider what items you will use frequently and ensure that they are positioned within easy reach. Place items used less often in higher or lower cabinets, or in the pantry, to make space for items used daily in convenient locations, which will help with managing your workflow. By planning out your kitchen workflow, you can create a functional and efficient kitchen that will make all your culinary endeavors a breeze.
Select Your Kitchen Cabinets and Appliances
When it comes to designing your dream kitchen, selecting the right cabinets and appliances is crucial. Not only do they need to match your style and preferences, but they should also serve their intended purpose and provide functionality to your space.
To choose the right cabinets, consider their material, finish, and design. Solid wood cabinets are a popular and durable option, while laminate cabinets offer a more budget-friendly alternative. The finish should complement your overall kitchen color scheme and decor. Whether you prefer traditional or modern style, there are various cabinet designs to choose from, such as shaker, flat-panel, or raised-panel.
When selecting your appliances, think about their size, layout, and features. Determine the size of your kitchen and the intended use of each appliance to ensure they fit seamlessly in your layout. Do you prefer a gas or electric stove? Would you like a double oven or a conventional one? Consider the features such as energy efficiency, smart technology, and noise level before making your final decision.
Another option to consider is built-in appliances, which offer a sleek and integrated appearance. Built-in refrigerators, dishwashers, and ovens can provide a seamless look to your kitchen, while also saving valuable counter space.
In addition, there are various kitchen appliance finishes to choose from, such as stainless steel, black, or white, which can complement your existing decor.
Overall, choosing the right cabinets and appliances for your dream kitchen can be a daunting task, but with careful consideration and planning, you can select the perfect ones to suit your style and function.
Choose the Right Cabinets
When it comes to choosing the right cabinets for your dream kitchen, there are a few important factors to consider. First, think about the overall style and aesthetic you want to achieve. Do you prefer a classic and timeless look, or a more modern and sleek design? Once you have a sense of your style preferences, you can start to narrow down your options.
Another important consideration is the layout and size of your kitchen. If you have a smaller kitchen, you may want to opt for cabinets with built-in storage solutions to maximize your space. Alternatively, if you have a larger kitchen, you may have more freedom to experiment with custom or unconventional cabinet designs.
When it comes to materials, there are many options available, from traditional wood cabinets to sleek and modern metal designs. Think about which materials will best complement your overall design aesthetic, as well as which ones will hold up best in the long-term.
Another key factor to consider is your budget. Cabinets can be a significant investment, so it's important to set a budget that works for you. Keep in mind that more expensive cabinets may offer better quality and durability, so it may be worth splurging for higher-end options if you can afford it.
Finally, don't forget about the storage and organizational features inside your cabinets. Think about the types of items you will be storing and how you can best optimize your storage space with custom inserts, pull-out shelves, and other features.
By considering these various factors and doing your research, you can choose the right kitchen cabinets that will not only meet your functional needs but also enhance the overall look and feel of your dream kitchen.
Select Your Appliances
When selecting appliances for your dream kitchen, it's important to consider both functionality and style. Start by determining your needs based on your cooking habits and lifestyle. Do you prefer gas or electric appliances? Do you need a large refrigerator or a compact one? Once you've decided on your must-haves, you can move on to selecting appliances that fit your aesthetic preferences.
When it comes to style, stainless steel appliances remain a popular choice for their sleek, modern look. However, if you're looking for something different, there are also options available in black, white, or other colors. Just make sure to choose appliances that complement the overall color scheme and materials in your kitchen.
Another important factor to consider is the energy efficiency of your appliances. Not only do energy-efficient appliances help to save on your electricity bill, but they also reduce your carbon footprint. Look for appliances with an Energy Star rating, which indicates that they meet strict energy efficiency guidelines.
When selecting specific appliances, consider the following:
– Refrigerator: Determine the size you need based on the number of people in your household, and choose a style that fits your kitchen design. Side-by-side and French door refrigerators are popular options.- Range: Gas ranges are a popular choice for their precise temperature control, while electric ranges are easier to clean. Induction ranges are also becoming more popular for their fast cooking times and energy efficiency.- Dishwasher: Look for a dishwasher with a high energy efficiency rating, and choose a style that fits your needs. Built-in dishwashers are the most common, but there are also drawer-style dishwashers available.- Microwave: Consider the size and power of the microwave you need, as well as its style and placement in your kitchen.
By taking the time to carefully select your appliances, you can ensure that your dream kitchen is both functional and stylish. Don't be afraid to mix and match styles and colors to create a unique look that reflects your personal taste.
Consider the Materials and Colors for Your Kitchen
When it comes to designing your dream kitchen, choosing the right materials and colors is crucial. Not only do they set the tone for the entire space, but they also impact the functionality and durability of your kitchen. So, how do you go about selecting the right materials and colors for your kitchen? Here are some tips to keep in mind:
Your kitchen countertop is one of the most important aspects of your kitchen design. It needs to be durable, easy to clean, and stylish. Some popular countertop materials include granite, marble, quartz, and concrete. Each has its own unique qualities, so be sure to do your research to determine which one is the best fit for your needs and budget.
Kitchen flooring needs to be durable and resistant to stains and spills. Popular options include hardwood, ceramic tile, natural stone, and vinyl. You'll want to consider factors like durability, slip resistance, and ease of maintenance when making your selection.
Choosing the right backsplash can add a pop of color and personality to your kitchen design. Consider materials like ceramic tile, glass, marble, or even metal. It's also important to choose a backsplash that is easy to clean, as it will be exposed to food and grease splatters.
Selecting a color scheme for your kitchen is an important decision that will impact the overall look and feel of the space. Consider factors like the size of your kitchen, the amount of natural light, and personal preference when selecting your colors. A popular trend is to stick with neutral base colors like white, beige, or gray and then add pops of color through accents like your backsplash or countertop.
In summary, designing your dream kitchen comes down to choosing the right materials and colors. Be sure to do your research and take your time selecting the perfect combination to ensure your kitchen is both functional and beautiful.
Choose Your Kitchen Countertops
When it comes to choosing your kitchen countertops, there are many options available that will be both functional and visually appealing. Some of the most popular types of countertops are granite, marble, quartz, and laminate. Each material has its own unique characteristics that you'll want to consider based on your needs and preferences.
Granite is a great choice if you're looking for a durable and long-lasting countertop. It's resistant to scratches and heat, making it a practical choice for cooking and food preparation. Marble has a luxurious, elegant look and is ideal for homes with a classic or traditional style. However, it can be prone to damage and staining, so upkeep is important.
Quartz is a material that's growing in popularity due to its durability and low maintenance. It's available in a wide range of colors and patterns and is resistant to scratches, stains, and heat. Laminate countertops are the most affordable option and can offer a similar look to other materials. However, they can be prone to damage and are not as durable as other options.
Consider the color and pattern of your countertops as well. Lighter colors can make a small kitchen feel more spacious, while darker colors can make a larger kitchen feel cozier. Patterns can add visual interest and texture to your space.
Finally, consider the overall cost of your countertop selection and how it fits within your budget. Each material has a different price point, so it's important to consider all factors before making your decision. With the right countertop selection, your dream kitchen can become a reality.
Pick Your Flooring
When it comes to picking your kitchen flooring, there are several factors to consider. First, you'll want to select a durable material that can stand up to spills, heavy foot traffic, and kitchen mishaps. Options like ceramic tile, vinyl, and hardwood can all be great choices for durability.
Another important factor to consider is style. Your flooring should complement the rest of your kitchen's design, whether that means selecting a classic and timeless look or a more contemporary one. Wood or wood-look flooring, for example, can add warmth and character to a kitchen, while tile can be a great choice for a sleek and modern look.
In addition to durability and style, you'll also want to think about maintenance and upkeep. Consider choosing a flooring material that is easy to clean and maintain, so you can spend less time worrying about spills and more time enjoying your dream kitchen.
When making your final decision, it can be helpful to consider your budget and any installation considerations. Some flooring materials may require professional installation, while others may be easier to install on your own.
Overall, when choosing your kitchen flooring, it's important to keep in mind both style and practical considerations. By selecting a durable, stylish, and easy-to-maintain flooring material, you can create the perfect foundation for your dream kitchen.
Select Your Backsplash
When designing your dream kitchen, choosing the right backsplash can be just as important as selecting the cabinets and countertops. A backsplash acts as a protective barrier for your walls against spills and splatters, but it also adds to the overall aesthetic of the space. When selecting your backsplash, keep in mind the durability, functionality, and style of the material.
Tile backsplashes are a popular choice due to their durability and wide range of styles. From sleek and modern subway tiles to intricate mosaic designs, there are endless options to choose from. Glass and metal tiles can also add a unique and modern touch to your kitchen.
For a more natural look, consider using stone or brick for your backsplash. These materials can add a rustic and charming feel to the space, and they come in a variety of finishes and colors. While they may require more maintenance than tile options, they can provide a timeless look to your kitchen.
If you're on a budget, consider using vinyl tile or wallpaper as a temporary backsplash option. These materials are easy to install and can be easily changed out when you're ready for a new look.
When selecting your backsplash, don't forget to consider the color and pattern. A neutral color scheme can create a timeless and classic look, while bold patterns and colors can add personality and character to your space.
In summary, when selecting your kitchen backsplash, think about durability, functionality, and style. With so many options available, you're sure to find a backsplash that not only protects your walls but also adds to the overall ambiance of your dream kitchen.
Choose Your Kitchen Color Scheme
When it comes to designing the perfect kitchen, choosing the right color scheme is key. Your kitchen color scheme sets the tone for the entire space and can ultimately make or break its overall look and feel. But with so many colors and shades to choose from, it can be overwhelming to know where to start.
One approach is to consider the rest of your home's design and select colors that complement or contrast with it. This can create a cohesive flow between the spaces and tie everything together. If you're starting from scratch, another option is to choose a color that you love and build the rest of your kitchen's design around it.
When selecting your kitchen's color scheme, it's also important to consider the overall mood you want to create. Soft, muted colors can create a peaceful and calming atmosphere, while bold, bright colors can energize the space and add a fun pop of personality.
Another thing to keep in mind is the balance between light and dark shades. Too many dark colors can make the space feel small and cramped, while too many light colors can make it feel sterile and bland. Mixing in a variety of shades and textures can help create depth and interest in your kitchen's design.
Finally, don't forget to think about the timelessness of your color choices. While trendy colors may look great now, they may quickly become outdated in a few years. Choosing classic colors, like white, navy, or gray, as a base and incorporating pops of color with accessories or decor can give your kitchen a timeless appeal.
In summary, when choosing your kitchen color scheme, consider complementing or contrasting with the rest of your home's design, creating a mood, balancing light and dark shades, and choosing timeless colors. With these tips in mind, you'll be well on your way to designing the perfect kitchen for your home.





